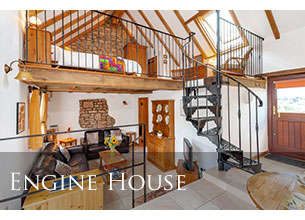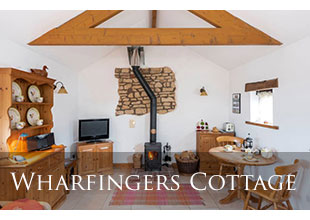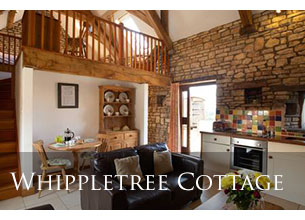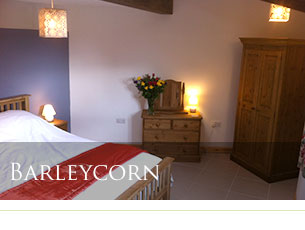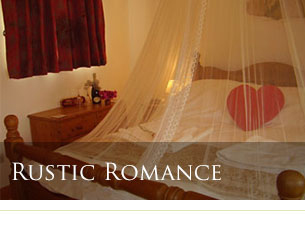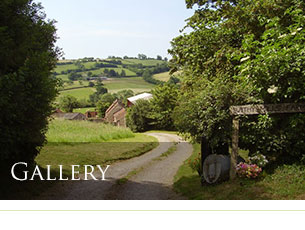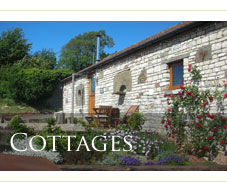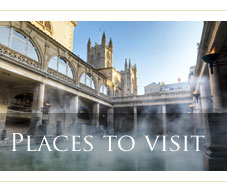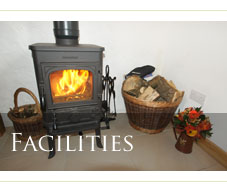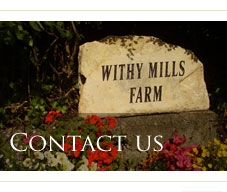Access statement
Introduction
There are three cottages joined in a terrace on the edge of the courtyard, Whippletree Cottage, The Engine House and Wharfingers Cottage. They are all barn conversions, each with a slightly different interior but all subject to the restrictions of converting an old building into contemporary living accommodation. All the cottages have underfloor heating. Feather duvets and pillows are provided but these can be replaced with hollow fibre and foam pillows on request.
For further information please telephone Mrs Debbie Lawrence on 01761 470247 or email to Debbie@withymillsfarm.co.uk
Pre-arrival
Detailed information and photographs are available on our website – www.withymillsfarm.co.uk Enquiries can be made by letter, telephone or email. The nearest stations are situated at Keynsham or Bath 6 and 7 miles respectively from the farm. Taxi service – Somerset Taxis and minibuses, with disabled facilities – 01761 411234 Nearest shop mobility scheme – Bath Tel: 01225 352173
Arrival and car parking facilities
The cottages are clearly sign posted and lit when dark. The farm track down to the cottages is an unmade road and a 5mph speed limit is recommended. The parking area is concreted. There is ample parking for many cars and at least one car near the door of each cottage.
A welcome folder of information is available. Details regarding health and safety, instructions for the log burning stove and information about the locality are available in large print on request.
Each cottage has its own garden area laid with shingle. A wooden table and chairs are available for guest use.
Whippletree Cottage
This cottage has a kitchen/living room, bathroom, ground floor twin bedroom and double bedroom on a mezzanine floor. There are two doors for access, one at the front leading into the garden and one at the rear leading into the courtyard facing the farmhouse. There are outside lights to the front and rear of the building.
The step outside the front door measures 10hx102wx130d cms leading to a glazed stable door 80cms wide hinged on the left as you face the door from the outside. The door has a threshold 14cms high.
The glazed back door hinges on the left and is 100cms wide with a 5cms high threshold. Both doors open into the kitchen/living area.
All floors at ground level are ceramic tiles.
The kitchen/living room measures 500 x 440cms. The wooden worktop is 290cms long. There is a storage cupboard, hob and oven, sink and cupboard, fridge with integrated freezer compartment and dishwasher. There is also a microwave on the worktop over the dishwasher. There is direct worktop lighting from four overhead spotlights with a further four spotlights operated by a dimmer switch on the roof trusses and a large pendant light over the living area. The sink has lever taps and is stainless steel.
The hob and oven are electric with four cooking plates. The oven is 74cms high with a pull down door. Cookware is located on a wall shelf and also in the dresser.
There is a round table measuring H76cms x 90cms diameter with four dining chairs and a welsh dresser containing crockery and cutlery. There are 2 x two seater settees with seat widths measuring 110cms. There is a storage cupboard with TV and DVD player on the top surface, next to the log burner which is situated on the end wall on a brick plinth.
An internal step of 15cms height takes you down to the bath room and bedroom which are adjacent. The bathroom measures 260 x 135cms. The wooden door 68cms wide is opened by a latch with a peg to lock it. There is no bath. The bathroom suite is white. The basin is 67cms high and has lever taps. The toilet seat is 45cms high. There is a walk in shower behind a fixed screen, the size of the opening is 63cms. Comfortable maximum height for us of the shower is 200cms. There is a heated towel rail and a non slip bath mat provided.
The ground floor bedroom measures 260 x 465cms. There are light switches on your right by the door. Each bed has an overhead light and a small table lamp. There is also a decorative wall light and a picture light.
Each single bed is 90cms wide and 70cms high with metal head board. There is a 50cms space between the beds. The largest space to one side of the bed is 105cms and from bottom of bed to the wall is 60cms. Each bed has a bedside cabinet, there is a chest of drawers and a wardrobe. A cupboard under the stairs in this room is available for guest use.
There is an outside glazed door opening to the courtyard 103cms wide.
First floor bedroom is accessed from the living area up a flight of 12 stairs with one bend, there is a handrail. Lights can be illuminated from the ground floor or the bedroom. There are four overhead spotlights operated by a dimmer switch and a bedside lamp on either side of the bed. There is a light switch on your left at the top of the stairs. The room measures 490 x 430cms, there is no door, there is railing at the edge of the mezzanine floor over the living area 100cms high. Natural light comes from a roof velux window and a double outward opening window in the wall at floor level. There are safety bars across this window. The flooring is oak planks.
The double bed measures 154 x 193cms with wooden head and foot boards. It is 56cms high with the largest space to one side being 45cms. From the foot of the bed to the wall is 130cms.
There is a chest of drawers, mirror, two bedside cabinets and a clothes rail in this room.
The Engine House
This cottage has a kitchen, living room, ground floor bathroom and double bedroom on a mezzanine floor. There are two doors for access, one at the front leading into the garden and one at the rear leading into the courtyard facing the farmhouse. There are outside lights to the front and rear of the building.
The step outside the front door measures 15hx 46wx118d cms leading to a glazed stable door 80cms wide hinged on the left as you face the door from the outside. The door has a threshold 7cms high.
The glazed back door has a step measuring15hx 80wx16d cms. It hinges on the left and is 80cms wide. Both doors open into the kitchen
All floors at ground level are ceramic tiles.
The mezzanine bedroom has a wooden floor and is accessed via a metal spiral staircase with ten steps.
The kitchen measures 260 x 540cms. The wooden worktop is ‘L’shaped. There are wall cupboards, hob and oven, sink and cupboard, fridge with integrated freezer compartment and dishwasher. There is also a microwave on the worktop over the fridge. There is direct worktop lighting from worktop lights with a further two wall lights and two spotlights on a beam overhead. The sink has lever taps and is stainless steel.
The hob and oven are electric with four cooking plates. The oven is 74cms high with a pull down door. Cookware is located in a wall cupboard and also in the dresser in the lounge containing crockery and cutlery.
There is a round table measuring H76cms x 90cms diameter with two dining chairs and a bench seat measuring 113cms wide,
The log burner is situated in the kitchen area facing the lounge
In The living area there are 2 x two seater settees with seat width measuring 110cms and 130cms wide, the latter is a settee bed. There is a storage cupboard, and unit with TV and DVD player on the top surface. The welsh dresser containing crockery and cutlery is situated in this room.
A door 68cms wide leads from the living room to the bath room. The bathroom measures 370 x 150cms. The wooden door is opened by a latch with a peg to lock it and a hook on the inside. There is a bath with shower attachment. The bathroom suite is white. The basin is 87cms high and has grip turn taps. The toilet seat is 45cms high. There is a heated towel rail and a non slip bath mat provided. Lighting is provided by two wall lights operated by dimmer switch and a small lamp. There is one window for natural light.
The Mezzanine floor bedroom light can be illuminated from the ground floor or the bedroom. There is one spotlight and a bedside lamp on either side of the bed.There is a light switch on your left at the top of the stairs. Natural light comes from a roof velux window.
The room measures 310 x 480cms, there is no door, there is a railing at the edge of the mezzanine floor over the living area 100cms high. The flooring is oak planks.
The double bed measures 180 x 210cms with padded headboard. It is 55cms high with the largest space to one side being 52cms. From the foot of the bed to the wall is 250cms.
There are also two bedside cabinets, a chest of drawers and a wardrobe.
Wharfingers Cottage
This cottage has a kitchen, living room, bathroom and double bedroom all on one level. There are two doors for access, one at the front leading into the garden and one at the rear leading into the courtyard facing the farmhouse. There are outside lights to the front and rear of the building.
There is a step outside the front door leading to a glazed stable door 80cms wide hinged on the left as you face the door from the outside. The door has a threshold 7cms high. The glazed back door has no step, it hinges on the left and is 80cms wide. Both doors open into the kitchen/living area
All floors are ceramic tiles.
The kitchen/living area measures 380 x 535cms. The wooden worktop is 260cms long There is a storage cupboard, hob and oven, sink and cupboard, fridge with integrated freezer compartment and dishwasher. There is also a microwave on the worktop over the fridge.
There is direct worktop lighting from worktop lights with a further two wall lights and a picture light operated by dimmer switch. There is also a standard lamp.
The sink has lever taps and is stainless steel. The hob and oven are electric with four cooking plates. The oven is 74cms high with a pull down door. Cookware is located in the kitchen unit and also in the welsh dresser.
In the living area there is a round table measuring H76cms x 90cms diameter with two dining chairs
The log burner is situated on the end wall in the living area.
There is a two seater settee bed measuring 125cms wide. There is also a single chair 47cms high to the seat. There are two storage cupboards, one with TV and DVD player on the top surface. The welsh dresser containing crockery and cutlery is situated in this room.
A step down 13cms leads you to the bedroom and bathroom. The bathroom measures 230 x 215cms. The wooden door is 60cms wide and opened by a latch with a peg to lock it and a hook on the inside. There is a bath with shower attachment 59cms high. The bathroom suite is white. The basin is 86cms high and has round smooth taps. The toilet seat is 45cms high. There is a heated towel rail and a non slip bath mat provided.
Lighting is provided by four downlights operated by pull switch. There is one large window for natural light. The wall mirror has integral light.
The bedroom has two wall lights, one decorative light and one spotlight, all of which can be operated by dimmer switch. There is a bedside lamp on either side of the bed. Natural light comes from two windows on either side of the room.
The room measures 230 x 215cms, there is a wooden door identical to the bathroom door. The double bed measures 154 x 193cms with wooden headboard. It is 57cms high with the largest space to one side being 70cms. From the foot of the bed to the wall is 126cms. There are also two bedside cabinets, a chest of drawers and a wardrobe.

